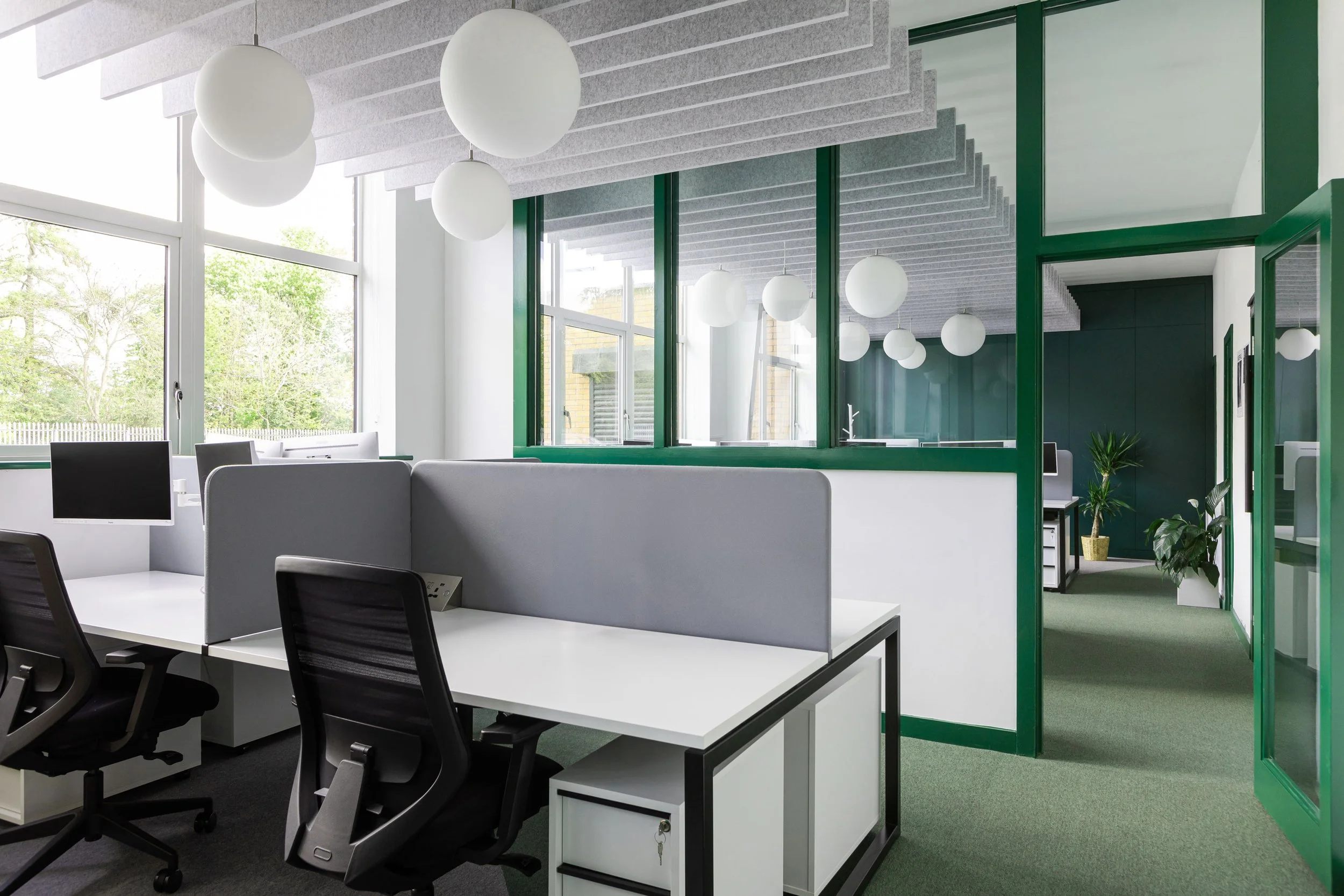SANBRA GROUP CREATIVE OFFICES
The design of the Creative Offices at Sanbra Group HQ is a blend of functionality and aesthetics. With glass partitions and hard surfaces, prioritising sound levels was essential to ensure a practical space.
To address this, acoustic panelling was incorporated to reduce sound reverberation and create a conducive environment for creativity and productivity. This addition enhances the room's functionality and contributes to its aesthetic appeal.
A key design feature is the use of green as an accent colour, chosen for its freshness and ability to infuse life into the space. Complemented by plants, the interior achieves a balance between nature and modernity.
Opal globe lights of varying sizes, suspended at different heights, add a playful element, contrasting with the linear felt baffles.
The two-tone carpet further ties together the neutral and green palette, preventing the space from feeling stark and adding warmth and depth to the design.
At the end of the offices, a meeting room stands out with soft pink accent chairs. This thoughtful combination of elements results in a creative office environment that is both practical and beautiful, conducive to innovation and collaboration.











